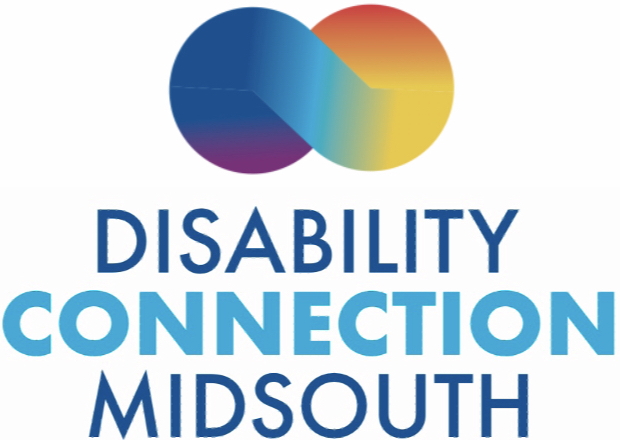Accessibility at Crosstown Concourse
 |
| Mem Pops uses a large menu |
The Crosstown Concourse is roughly 1.5 million square feet of both commercial and residential space located at 495 N. Watkins. It is indeed a vertical urban village in which residents can live, work and play without ever having to leave the building. It contains a gym, pharmacy, nail shop, doctor offices, a variety of restaurants, bank, school, for profit and not for profit organizations, and much more.
 |
| A cane detection area so white cane users will not hit their head on the stairs |
 |
| Automatic door at Crosstown |
First, the Crosstown Concourse is accessible due to its location along a major bus route. If you use public transportation to get around, you can use the number 42 or 53. After getting off the bus and walking a short distance over sidewalks that are in really good condition, you will reach the main entrance to the building.
 |
| painted floor guidance |
 |
| Sign with no text alternative, some Braille may help. |
A crosswalk should be created at each bus stop to ensure the quickest route possible to the building, otherwise bus riders in some cases will have to walk an extra block to get to the main entrance. One great feature at Crosstown Concourse is the audible traffic signals that make crossing the street easier for people with visual disabilities.
 |
| Text directions at Crosstown, much of the Navigation is visual |
There are elevators located in the West, East, and Central Atriums that will carry you up to the higher levels of the buildings. There are also ramps to navigate slight level changes.
Individuals who’ve visited the gym are also pleased with the accessible locker rooms. However, the doors seem a bit heavy, so you might need to give them a good push.
 |
| Painted directions on the floor |
Perhaps a few braille signs letting you know which door you’re entering and an accessible directory of businesses that will help people find their way. A little bit of textured paint or tape on the floor would also help people who are blind to find their way to the elevators or bathroom.
Finally, not all of these ideas may be required under the ADA, but would make visiting the Crosstown Concourse a bit more accessible. The open concept design of the building makes it accessible to some, but extremely difficult to navigate for others. Somewhere there should be a balance between the two.
MCIL will notify the Crosstown Concourse about our concerns and request the suggested accessibility upgrades mentioned in this blog. So, I invite everyone to visit the building and see what’s going on in an area being revitalized in our city, so that way when other areas are developed it can be even better.

No comments:
Post a Comment